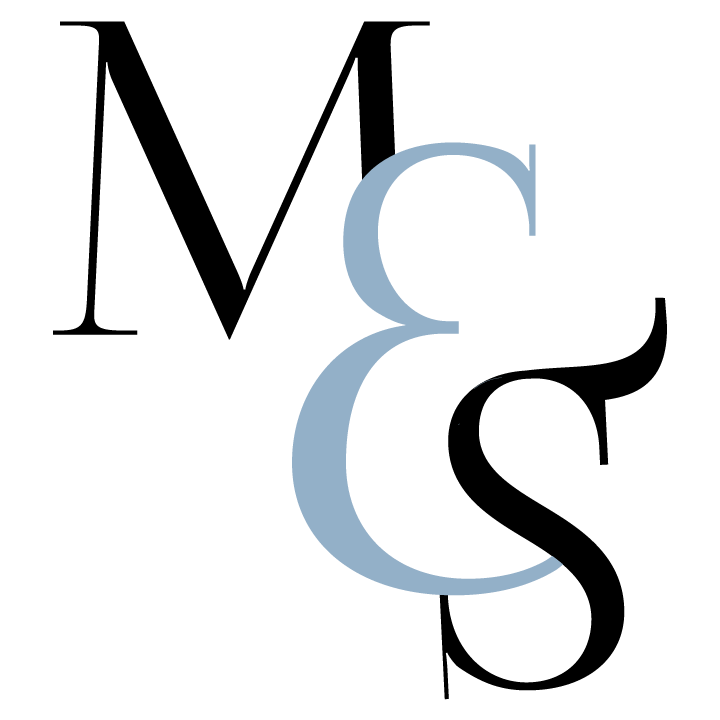This listing is provided by Stilhavn Real Estate Services
$699,900
#115 - 1675 W 10th Avenue
Sold
This listing is provided by Stilhavn Real Estate Services
More Information
Listing provided courtesy of REBGV/FVREB. Disclaimer: The information contained in this listing has not been verified by Engel & Volkers Vancouver and should be verified by the buyer.
Features & Amenities
- Bike Room
- Elevator
- In Suite Laundry
- Storage
- Central Location
- Recreation Nearby
- Shopping Nearby
Additional Details
- MLS® # R2680530
- Type Condo/Townhouse
- Subtype Apartment/Condo
Listing is presented by
Marni Tritt PREC* & Shannon Ezekiel
Engel & Volkers Vancouver
























